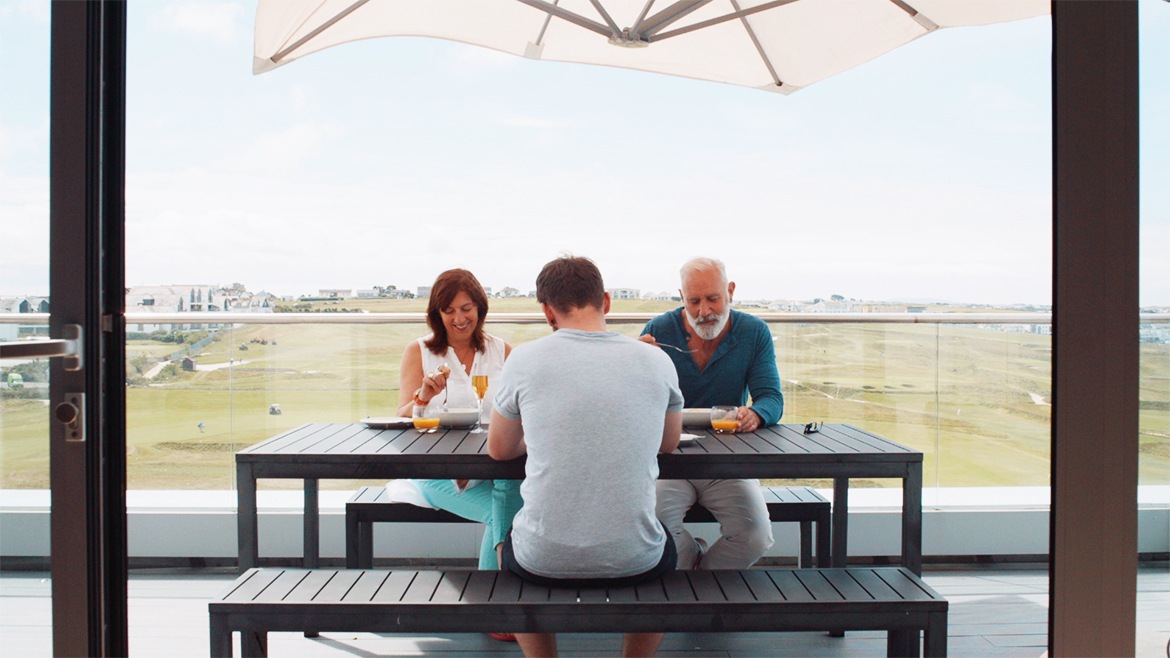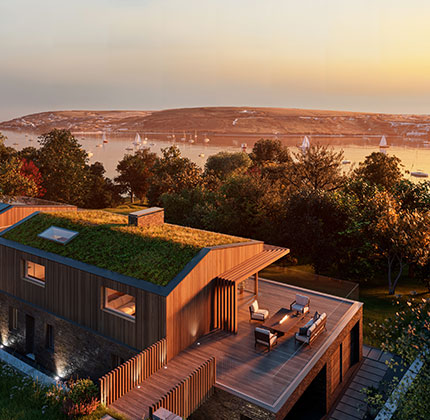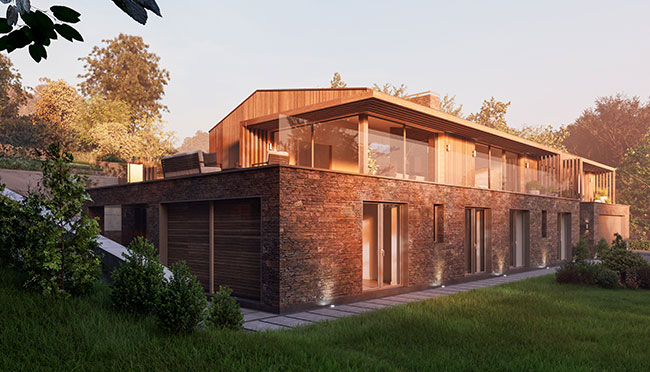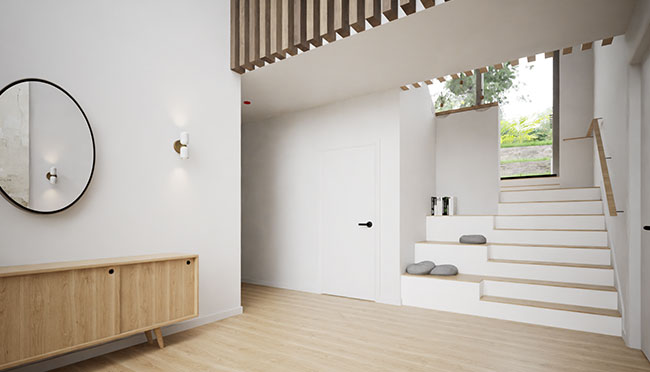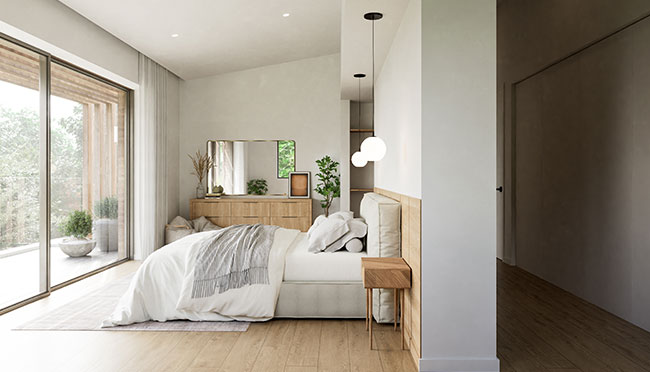Martyn’s Chalet
Martyn's Chalet
Development opportunity
£ 1,000,000
Mylor Churchtown, Falmouth TR11 5ST, UK
An exciting new development opportunity! Planning permission granted and designs by Kast Architects.
Introducing Martyn’s Chalet, a luxurious detached contemporary dwelling with an impressive 445m2 internal area. Located on the site of a former nursery, this location benefits from the seclusion of surrounding woodland with glimpsing views of Restronguet Creek.
Following the contour of the land, the new home will benefit from ‘reverse living’, with the majority of the bedrooms on the ground floor, and the master bedroom and living areas on the first floor in order to maximise potential views, natural light and privacy. It is designed to have 5 bedrooms, each with an en-suite as well as further separate WCs.
A terrace wraps around the eastern and southern sides of the house with sweeping sliding doors leading out from the open living and dining area to create an intimate indoor/ outdoor space, emphasised by bridges from the house to the rear garden.
Conceptualised to be sustainable, the levels of performance are in excess of Cornwall Councils Climate Emergency DPD requirements. EV charging infrastructure has been incorporated and whilst one half of the low-pitched roof will contain solar PV panels, the other will be a biodiverse green roof. Its orientation and form maximise energy-efficiency, from proposed low carbon and environmentally friendly materials to very high levels of insulation and air-tightness.
The dwelling’s tranquil and private positioning in Crownick Woods is a short walk from the popular Pandora Inn, beside Restronguet Creek on Carrick Roads sailing waters. It can be reached by a private lane running north from Restronguet Hill. The village of Mylor, located within the area of Truro and Falmouth, is under a 2km walk away with plenty of amenities and shops.
This is an exceptionally rare opportunity in a highly desirable, tranquil and secluded area, register your interest today!
Falmouth
Carrick Roads
Pandora Inn
Mylor
Truro
Newquay Airport
