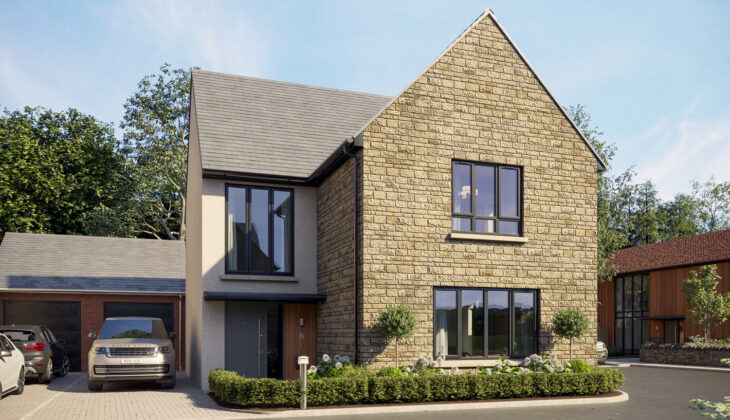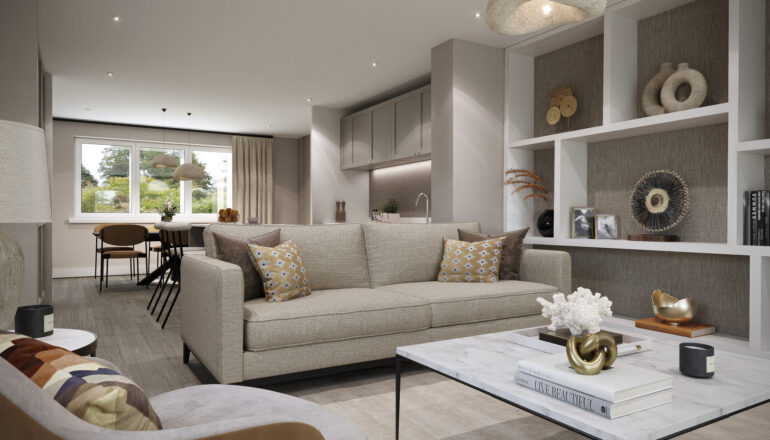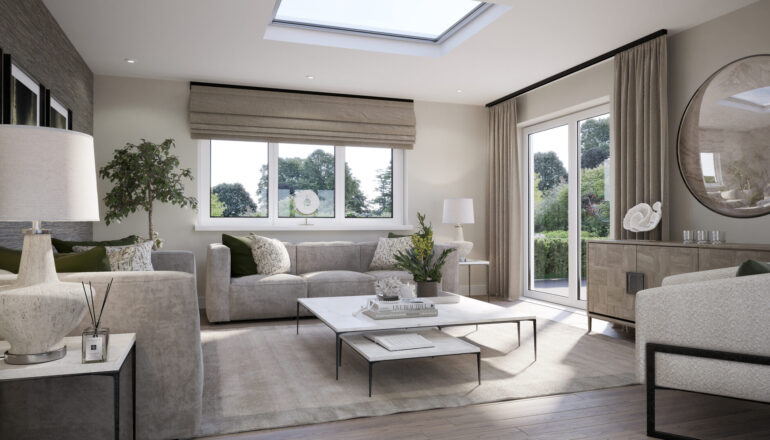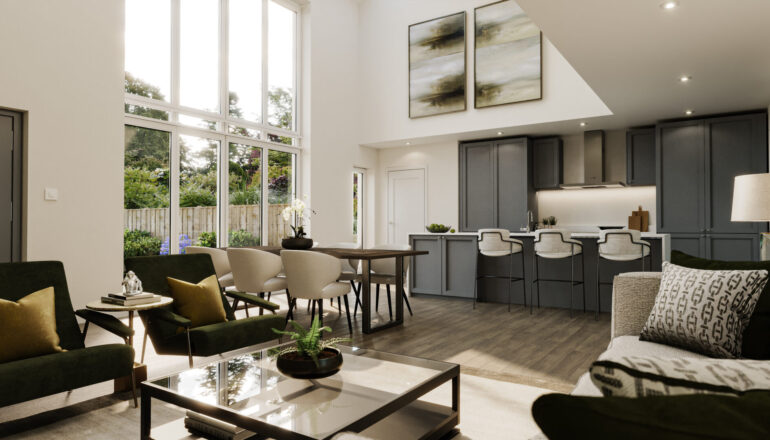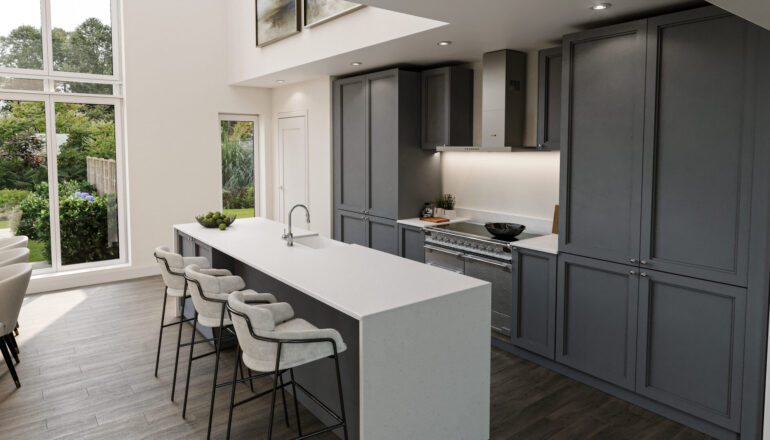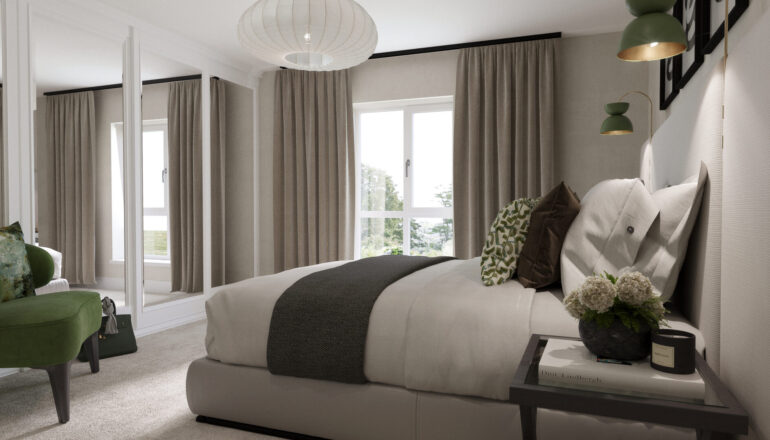Plot 8, The Close at Cross Farm
Property Description
Plot 8 is a beautiful 3 double-bedroom detached house. The large open-plan kitchen/living/dining area hosts two large sliding doors that lead out onto the garden, the space lends itself perfectly to a homely family feel with a great social space for entertaining. Featuring a large German-designed shaker-style kitchen with Caesarstone worktops, integrated appliances and ample storage as well as a large breakfast bar
Upstairs are three double bedrooms, one of which has a beautiful en-suite.
These homes include sustainable features such as solar PV panels to generate electricity from the sun as well as high-performance windows to minimise heat loss.
Features
- 3 bedrooms
- Contemporary kitchen with Caesarstone worktops and integrated appliances
- Open-plan living with slliding doors leading to garden
- En-suite to principal bedroom
- Short walking distance to local amenities
- Part of an exclusive development of just 9 homes
- 10 year warranty
- Solar PV panels
Price £740,000
Floor Plans
Click to enlarge
KITCHEN/DINING 8.0M X 4.2M (26’3″ X 13’9″)
LIVING ROOM 5.1M X 3.6M (16’9″ X 11’10”)
- Contemporary fitted kitchen with integrated appliances
- Contemporary design white sanitary ware
- Allocated off-street car parking with EV charging points
- PV Panels
- Air source heat pumps
- Modern open plan living
Computer generated images for illustrative purposes only.

