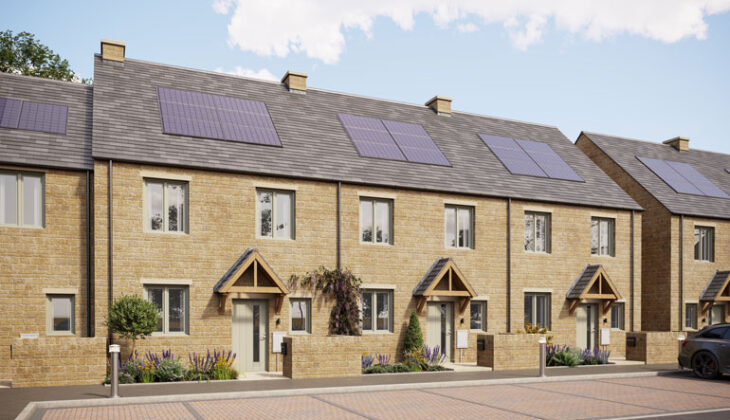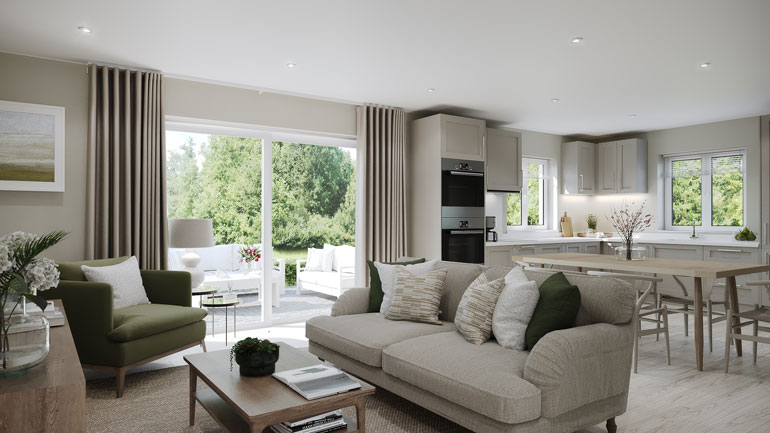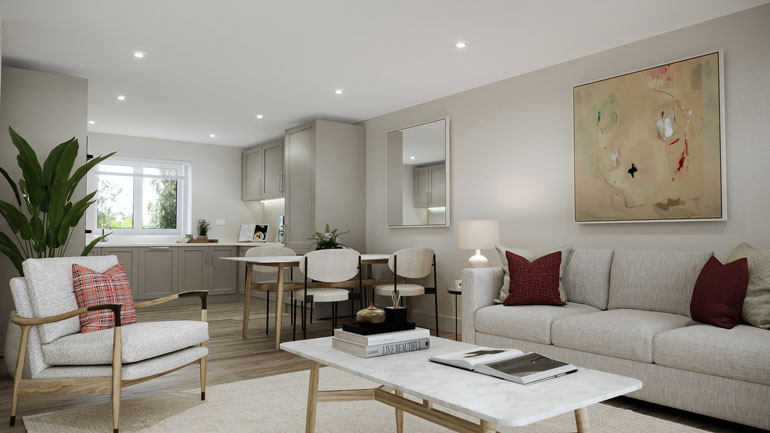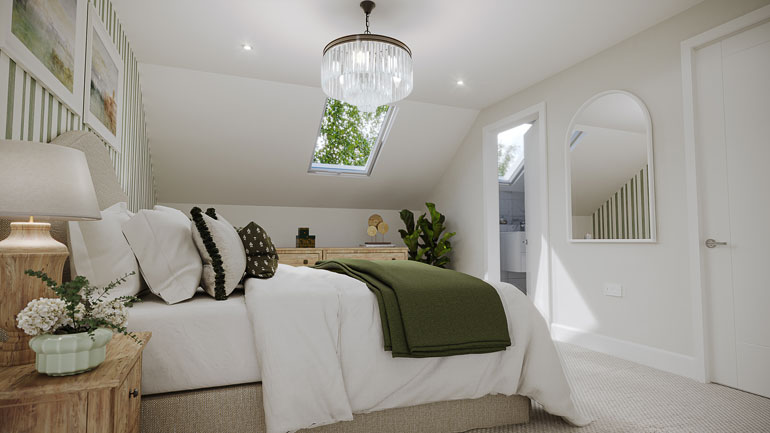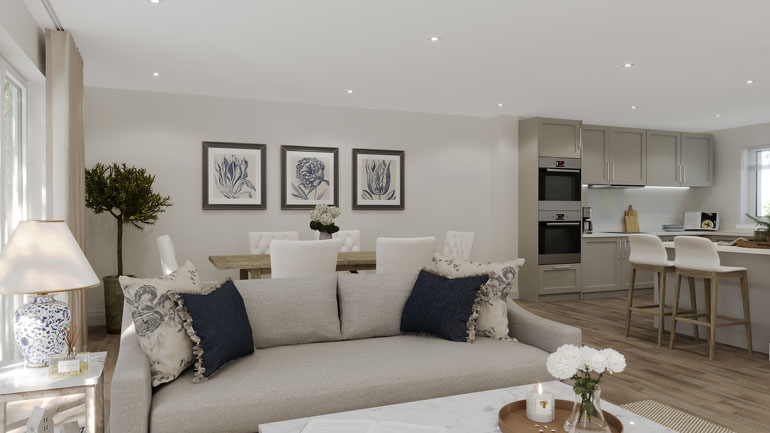House 6, The Meadows, Fairford Green
Property Description
House 6 is a wonderfully designed Cotswold Stone home with an open-plan dining/ living room and partially separated kitchen. With 3 stories, there are three double bedrooms, and a fourth bedroom/ study. It has three bathrooms and a separate WC to ground floor. Bedroom 2 is situated in the loft of the house, with its own en-suite and plenty of storage. Breathtaking views of open green space and Fairford can be seen from the higher levels. Complete with a private garden and allocated parking for two vehicles as well as EV charging infrastructure. With energy-efficient features to keep home running costs low.
Features
- Fourth bedroom/ private study
- Solar PV panels
- Private garden to rear
- Appointed management to maintain all public open spaces
- Biodiversity enhancing landscaping
- Low-energy lighting
- Underfloor heating to ground floor
- Shaker style solid ash fitted kitchen with integrated Bosch appliances
- High performance double glazed windows
- Stone vanity top in bathrooms
Price £650,000
Floor Plans
Click to enlarge
Kitchen
4.0m x 2.7m 13’ 1” x 8’ 10”
Dining/Living
5.5m x 4.6m 18’ 1” x 15’ 1”
Click to enlarge
Bedroom 1
3.4m x 3.2m 11’ 2” x 10’ 6”
Bedroom 3
3.5m x 3.0m 11’ 6” x 9’ 10”
Bedroom 4/Study
2.4m x 2.1m 7’ 10” x 6’ 11”
Click to enlarge
Bedroom 2
4.8m x 3.0m 15’ 9” x 9’ 10”
Specifications Overview
- Contemporary shaker style solid ash kitchen with integrated appliances
- Solar PV panels for sustainable and cost-effective energy
- Highly efficient combi boiler
- Underfloor heating to ground floor
- High-performance double-glazed windows and enhanced insulation
- Low energy LED lighting
- EV charging infrastructure with allocated parking to all homes
- Landscape architect designed public realm with management agent appointed for maintenance
- Biodiversity enhancing landscaping
- Beautifully finished light-filled open plan interiors
- 10-year structural warranty
- (Current specification list particular to Phase 1 The Meadows)

